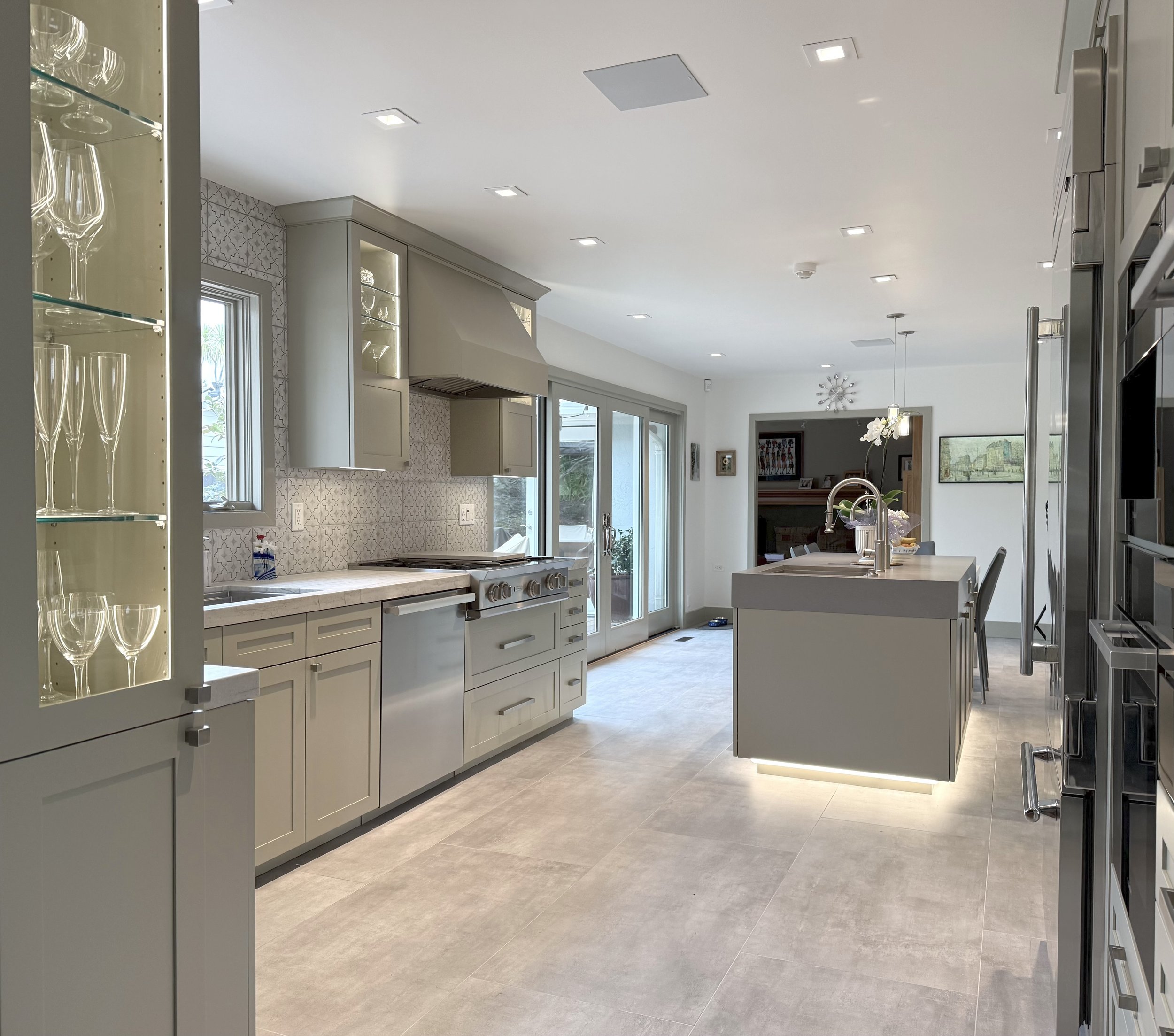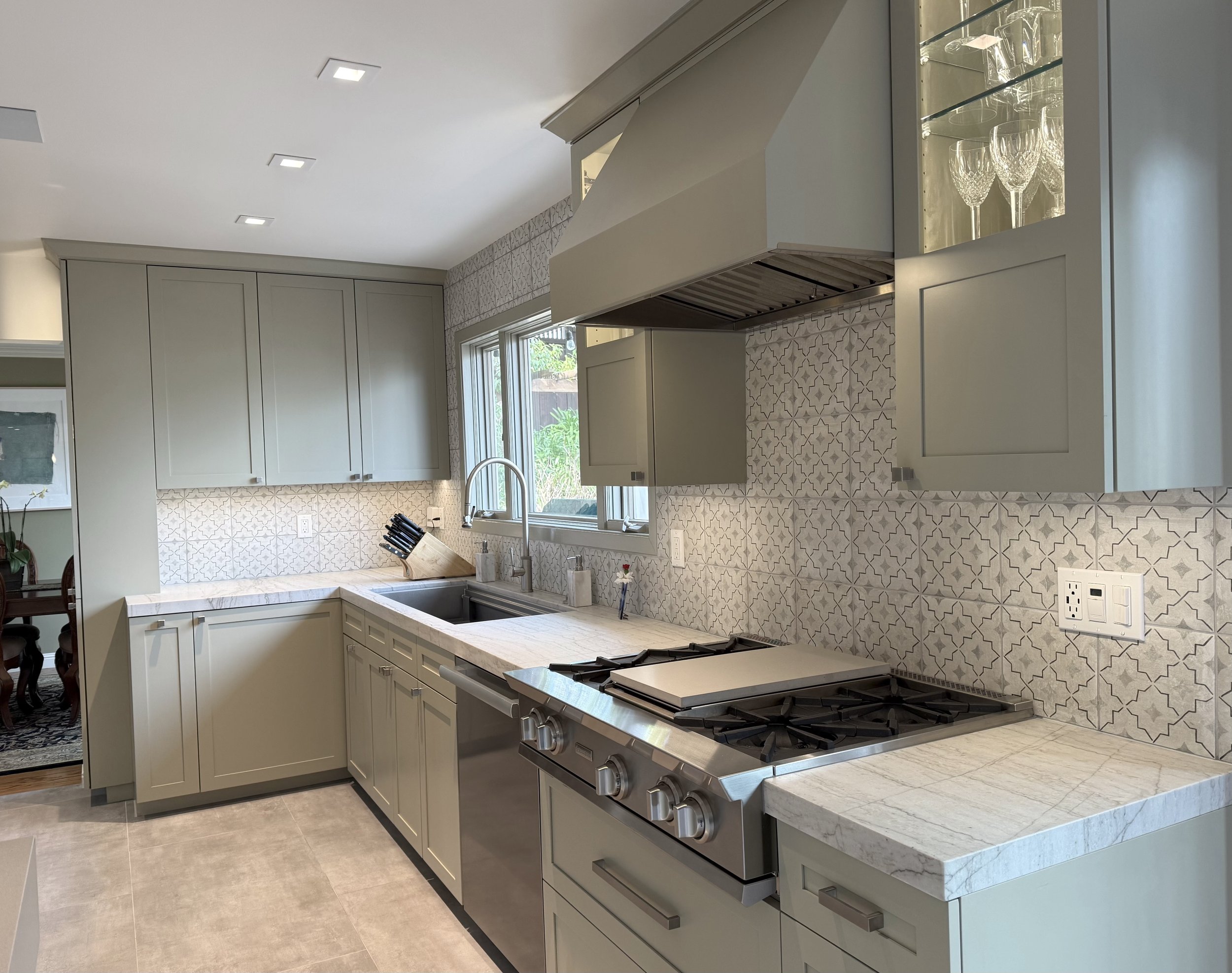Skyline Kitchen Remodel
KWU Studio







With a limited existing floor area in the kitchen, one of the main goals of the client from the initial schematic design phase was to maximize the open floor area while avoiding any addition or structural redesign. To accomplish this, a full-height storage cabinet is recessed into the wall eliminating any projection into the kitchen and creating circulation around the island. Stacked wall appliances optimize the kitchen’s utility while simplifying exhaust and electrical runs for a cleaner layout. Large under-mount workstation sinks provide extra prep space, doubling as a countertop or cutting board when not in use. The remodel also features new multi-sliding doors that bring in much more natural light and allow the home owners to use the patio as an overflow flex space when hosting parties or events. The end result is a warm, open, and highly personalized kitchen that blends beauty with practicality.
Images by KWU Studio
