Noe Valley Remodel
Designed in collaboration with WA Design
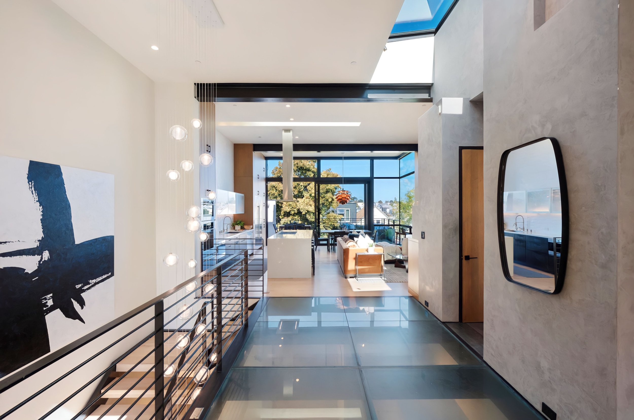
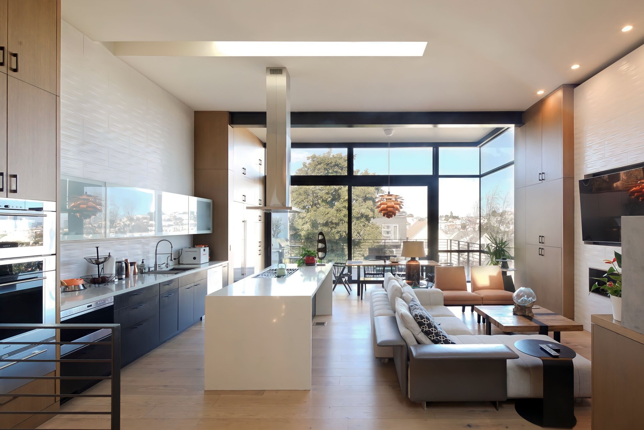
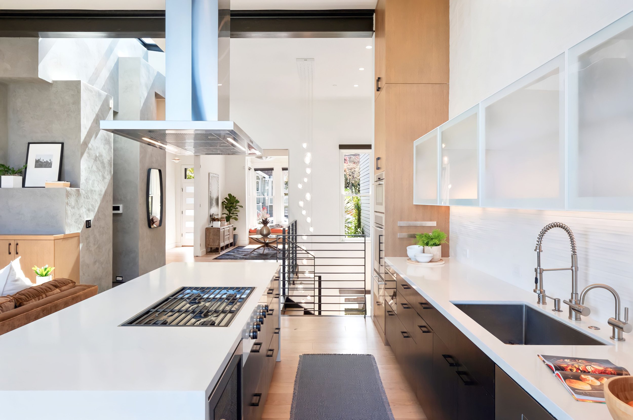
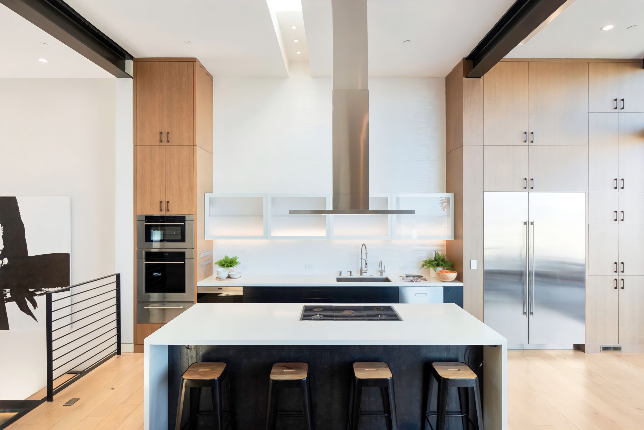

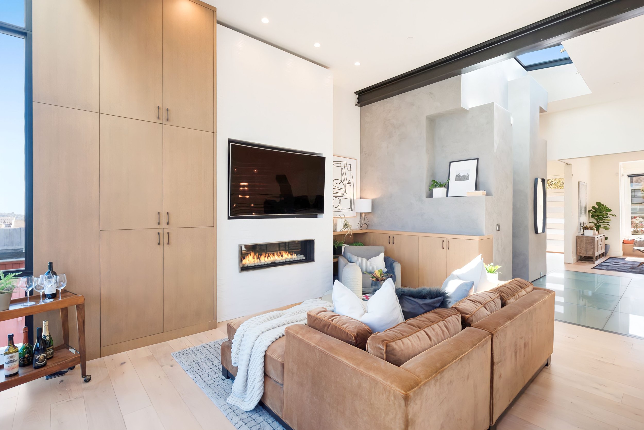
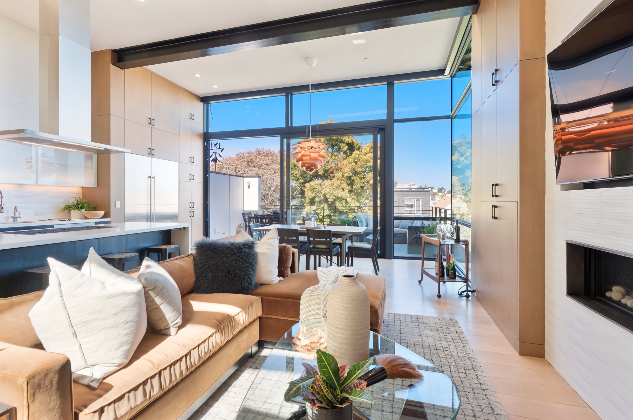

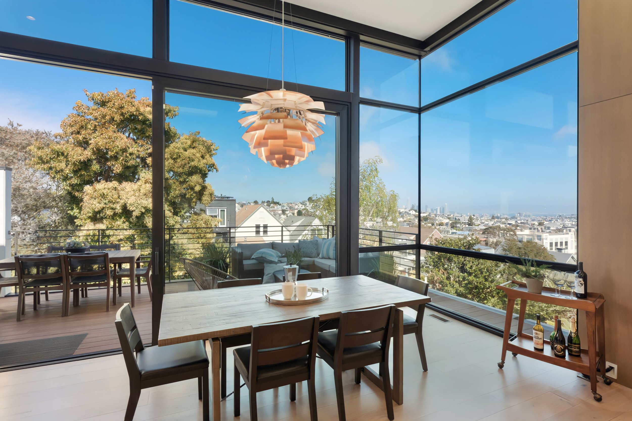
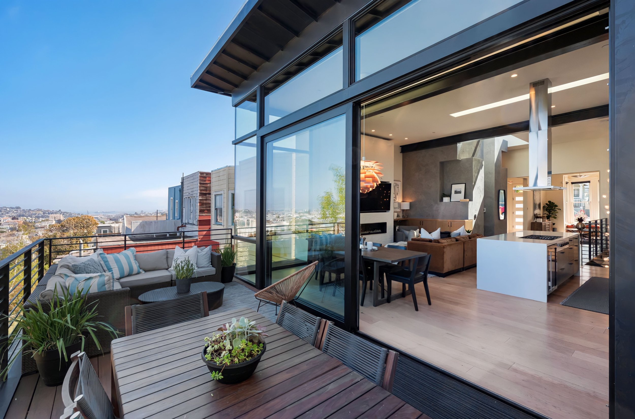
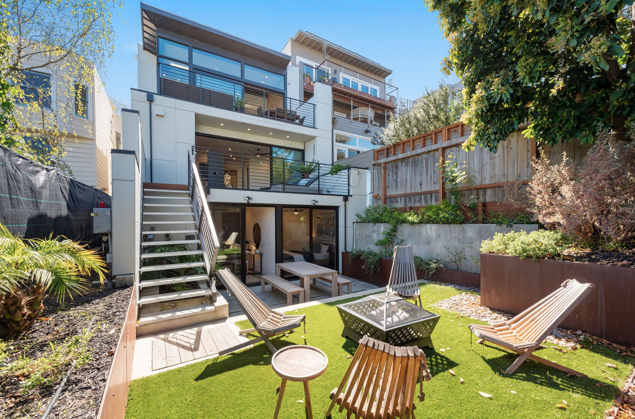
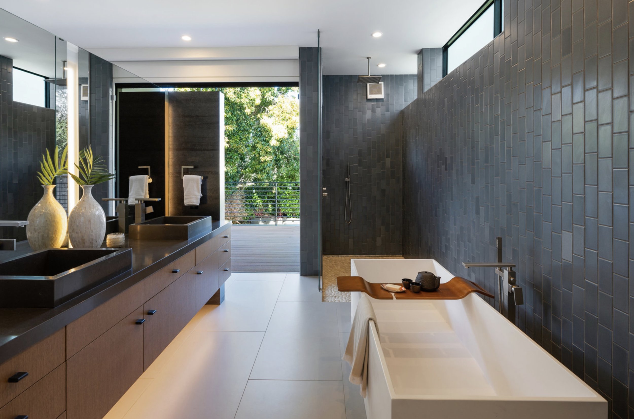
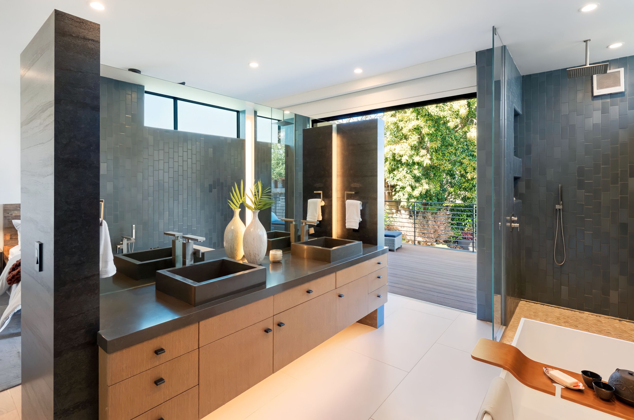
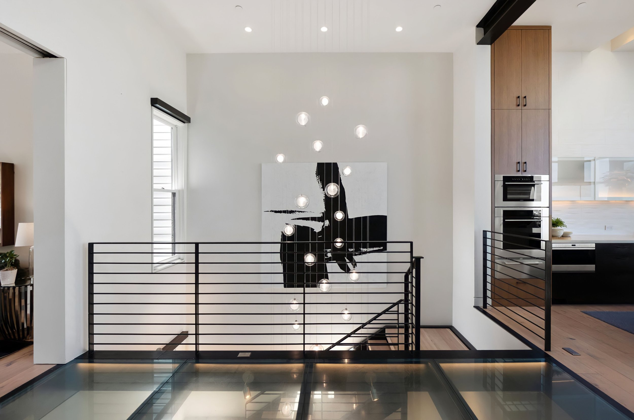
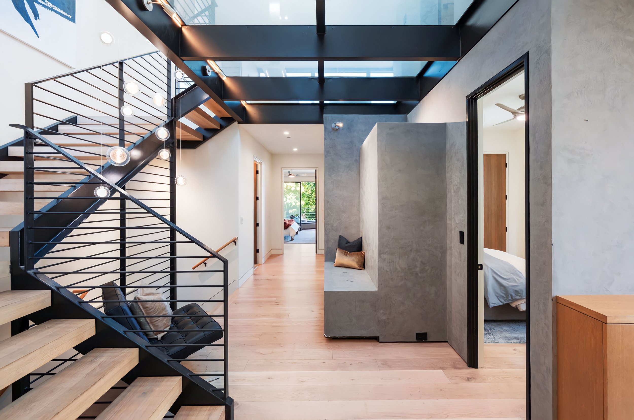
A comprehensive residential remodel in the Noe Valley neighborhood of San Francisco. The project aims to increase living space, enhance natural light, and open up the North side of the home to frame views of the City.
The renovation involved excavating for a new basement level to the existing two story home. This new level provides an added bathroom and two extra bedrooms which have direct access to the newly landscaped rear yard.
To enhance the quality of natural light and increase the sense of spaciousness throughout the property, the design includes the addition of a new semi-opaque floor. This unique feature allows natural light from the added skylights above to filter through to the lower levels of the property, while maintaining privacy for occupants above.
In addition to the interior renovations, the project also includes the creation of a new outdoor patio area. This new space provides residents with a private place to relax while taking in the sunshine and views of the City.
Photos by Lunghi Media Group
