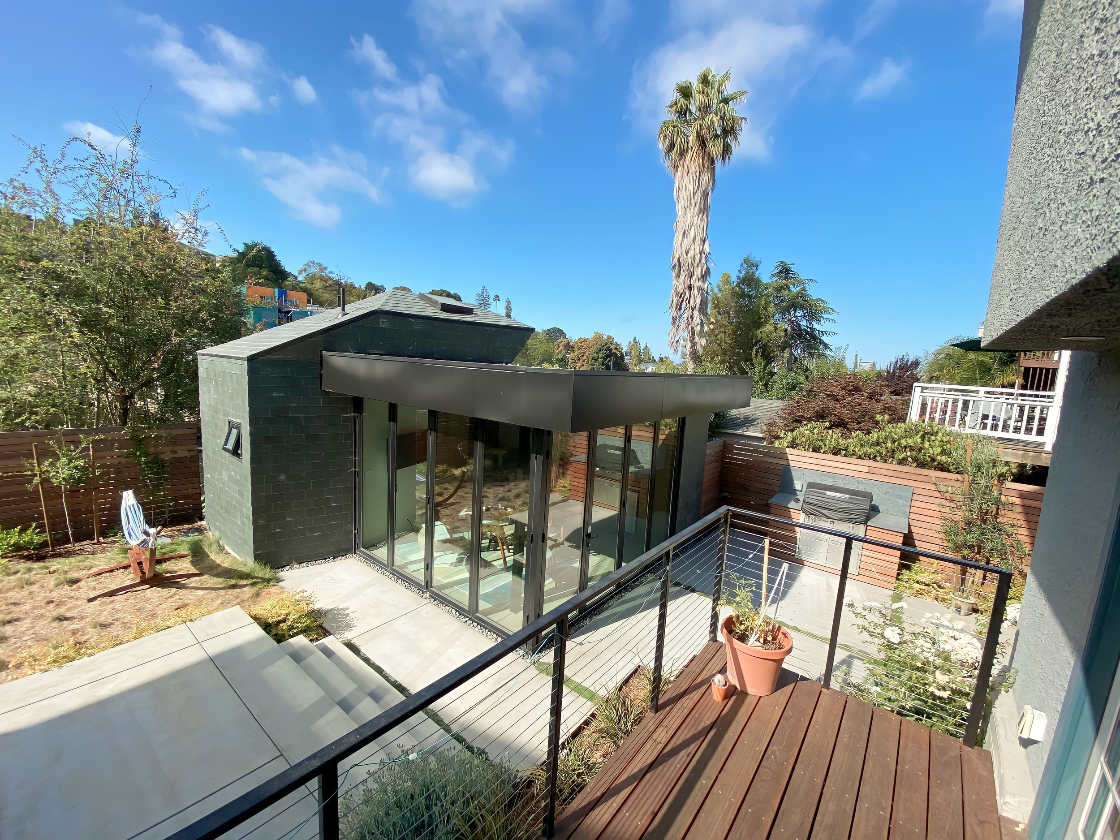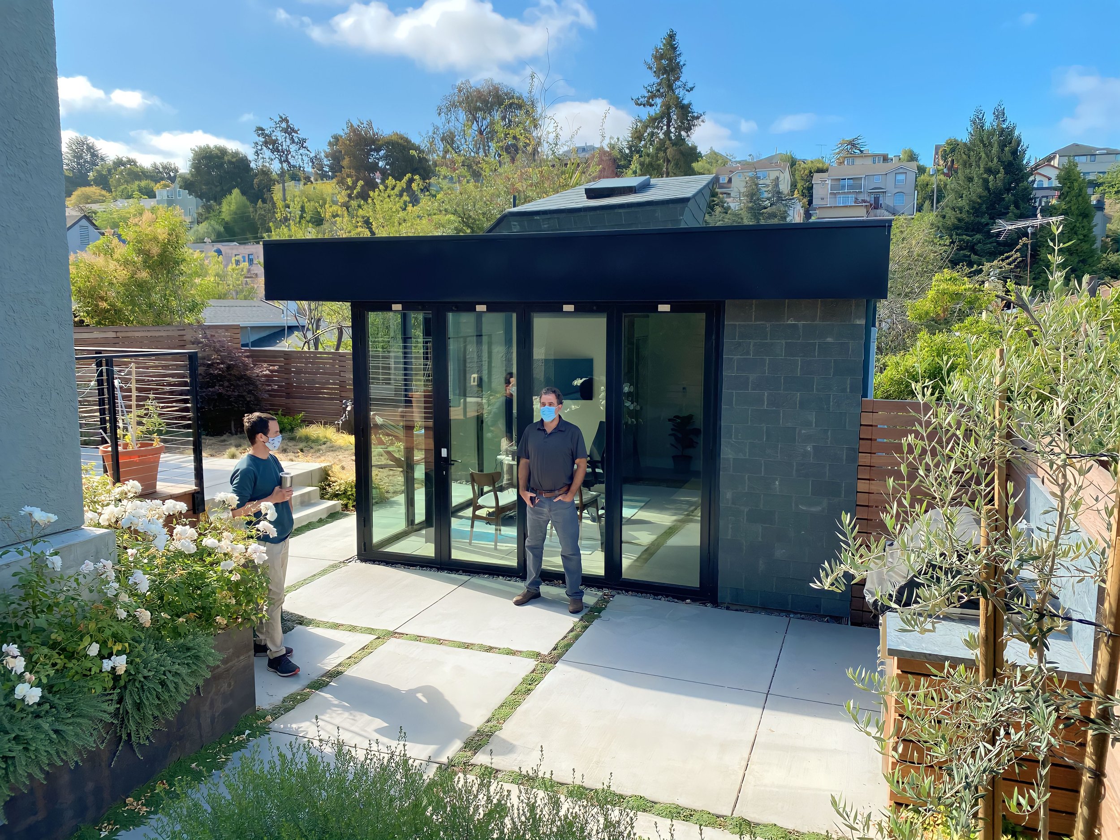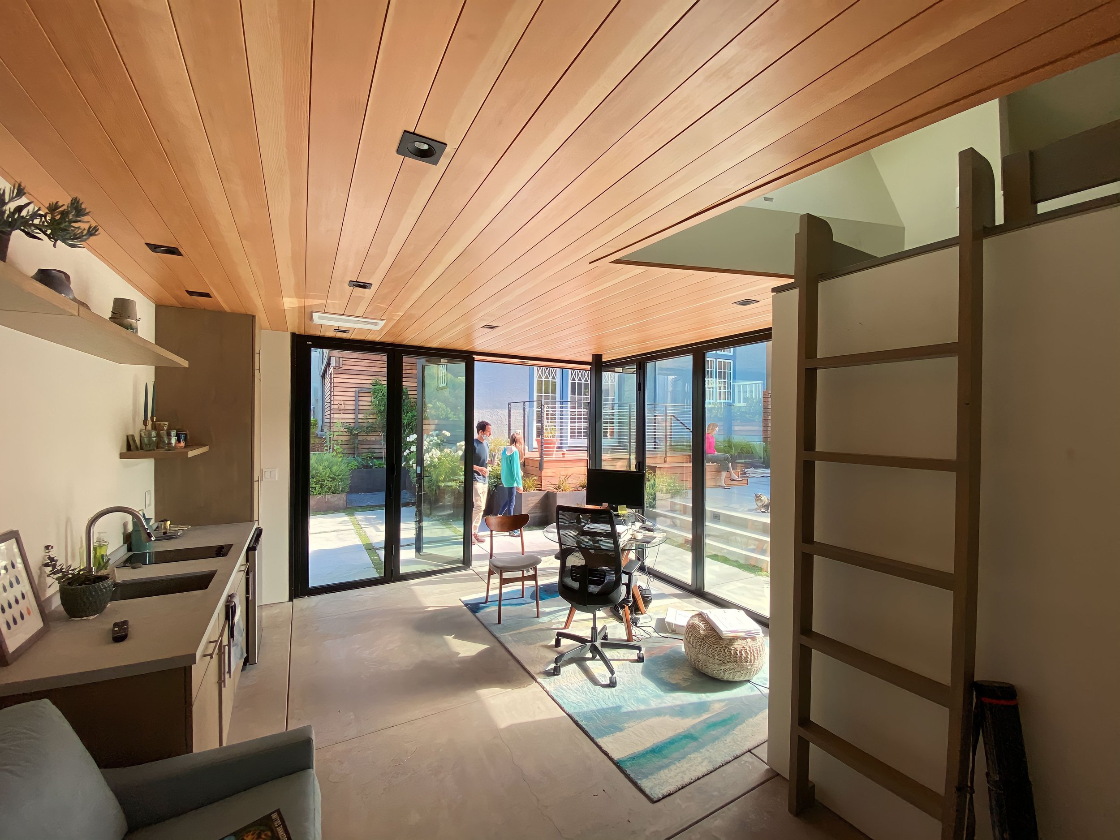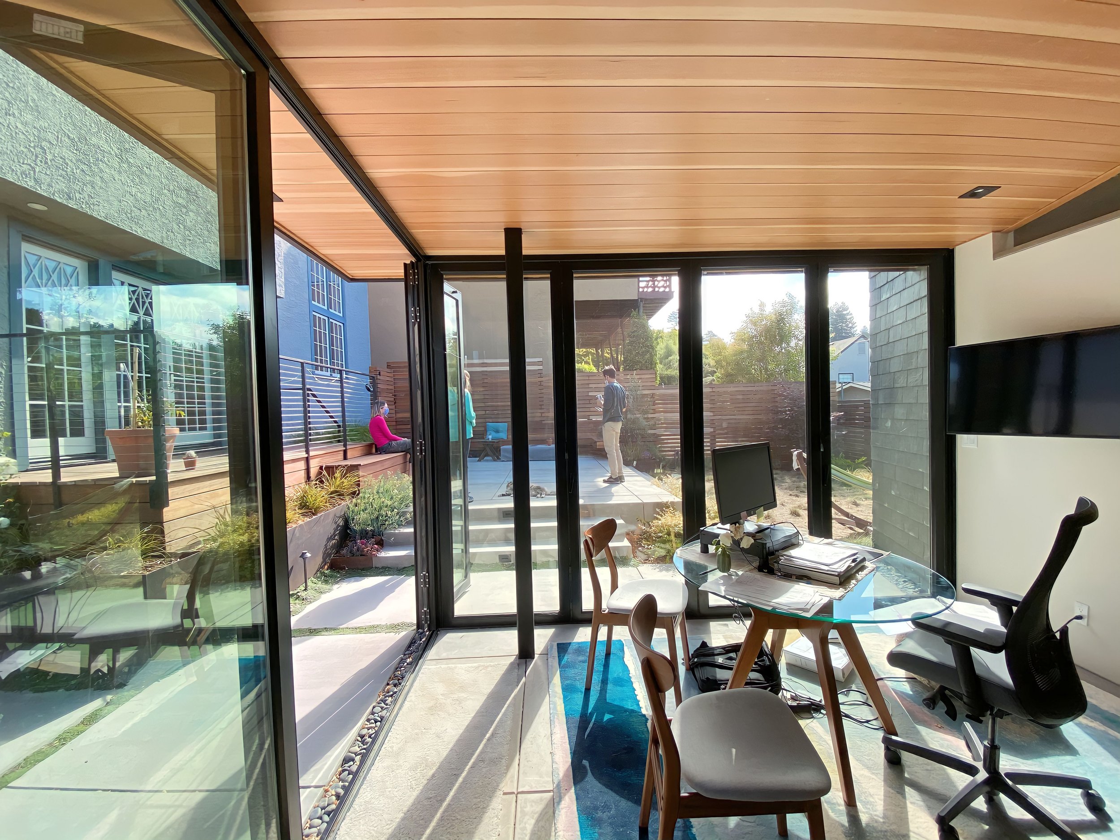Lakeshore ADU
Designed in collaboration with WA Design






A new ADU in the Lakeshore Neighborhood of Oakland, California. The ADU serves as a flexible office space for the homeowner and as a guest house. The design features an open floor plan, a lofted sleeping area, a full bathroom and a full kitchen.
The ADU was designed to meet the unique needs of the homeowner, with a focus on flexibility and functionality given the small square footage vs. program requirement. The design features two bifolding doors which maximizes natural light and creates a seamless indoor-outdoor flow when fully open. One of the primary objectives of the project was to create a space that can serve multiple functions. The ADU was designed to function as an office space during the day. In the evenings or on weekends, the space can be transformed into a guest house for friends and family.
