Claremont Hills Remodel
Designed in collaboration with WA Design
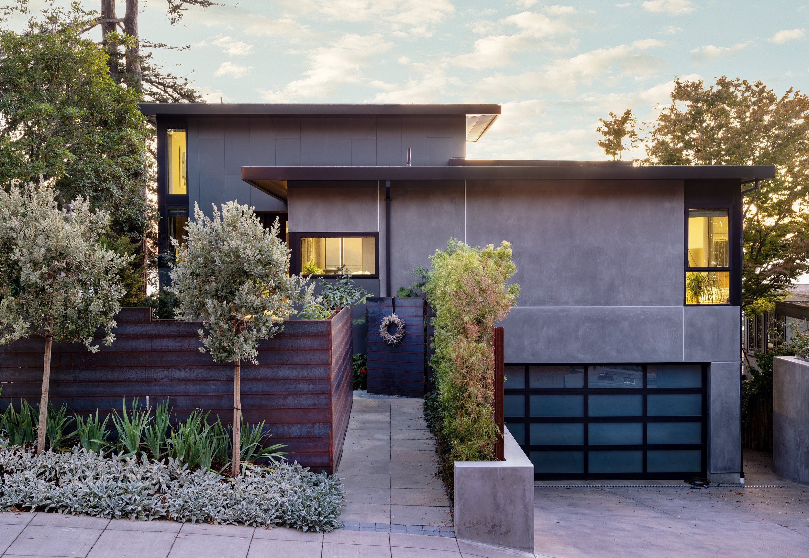


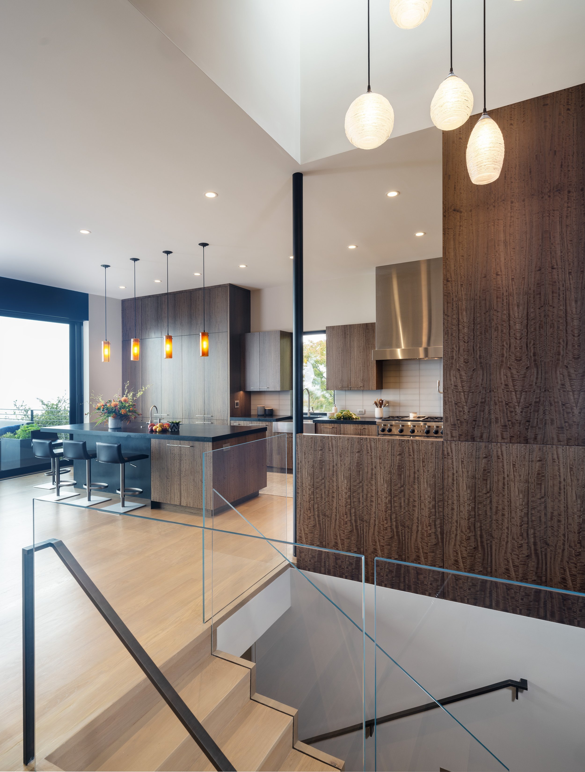
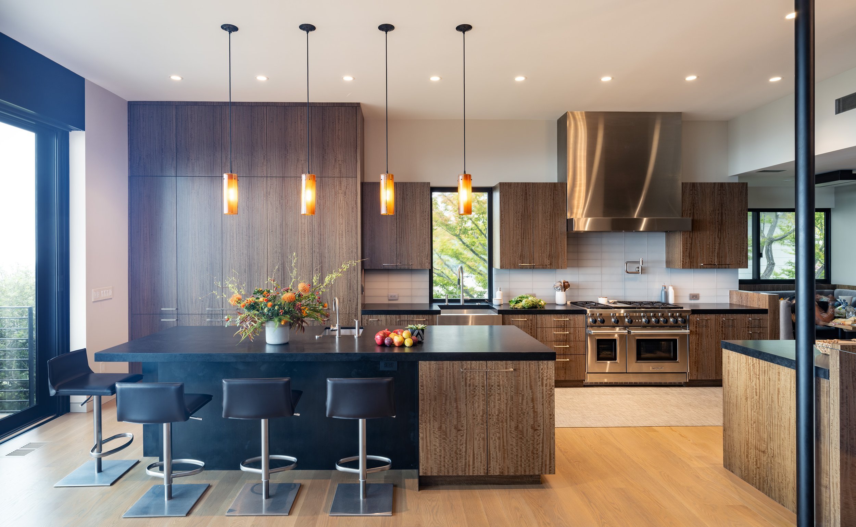
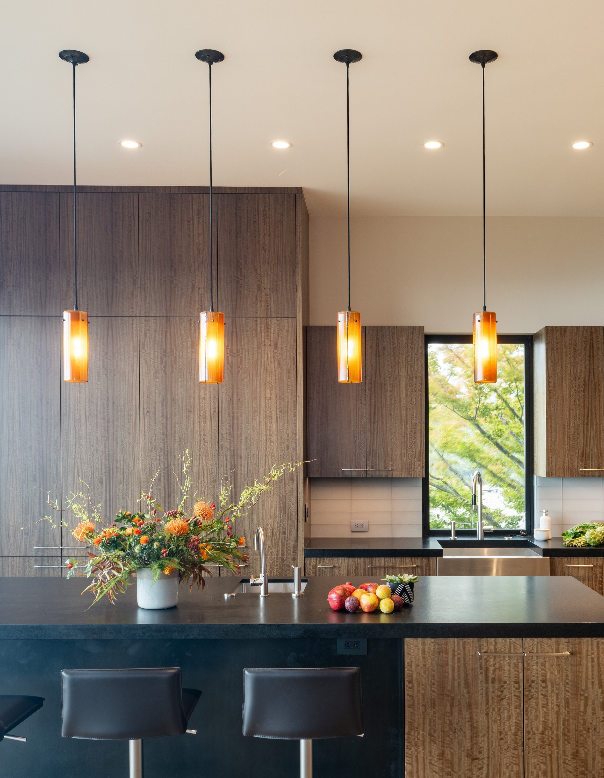
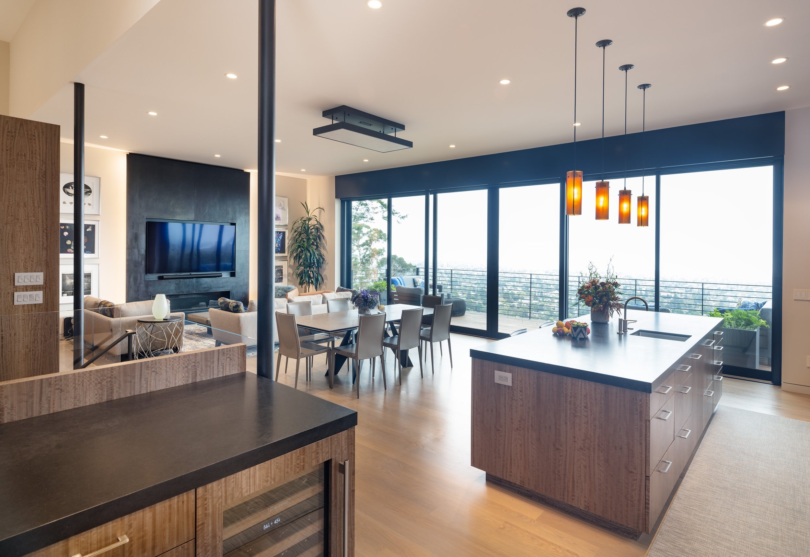
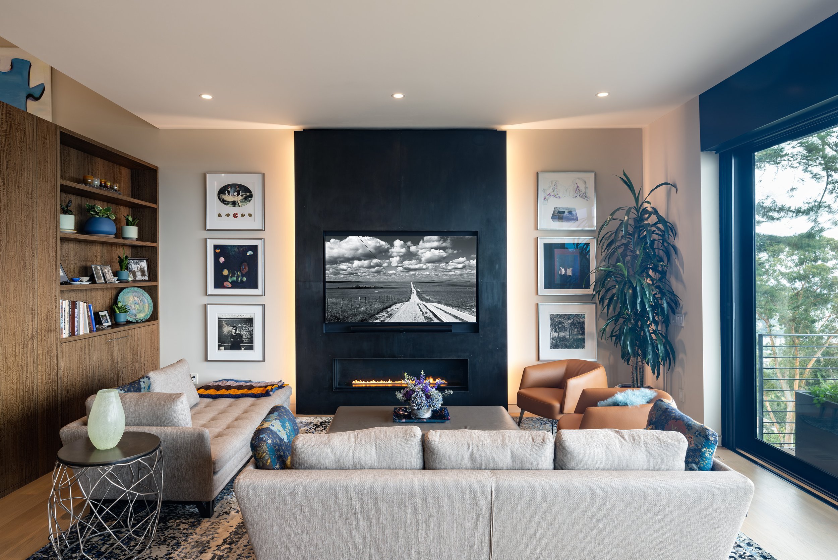
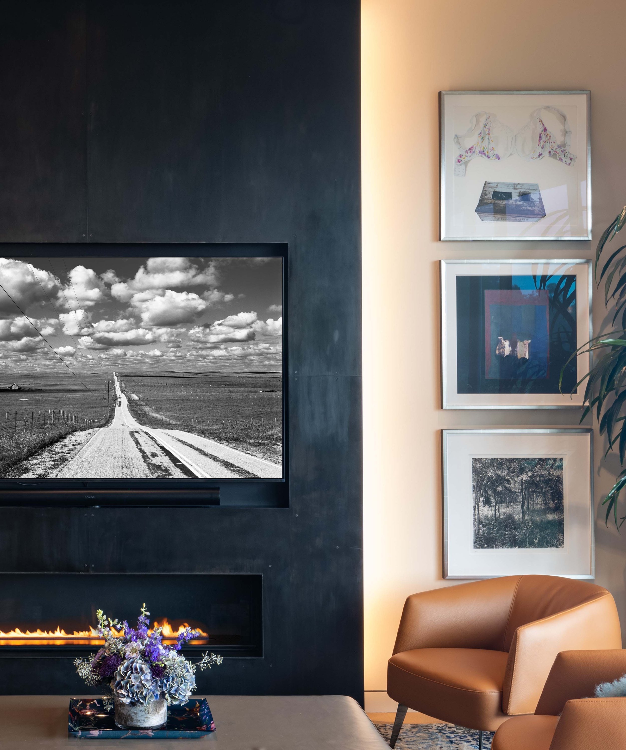

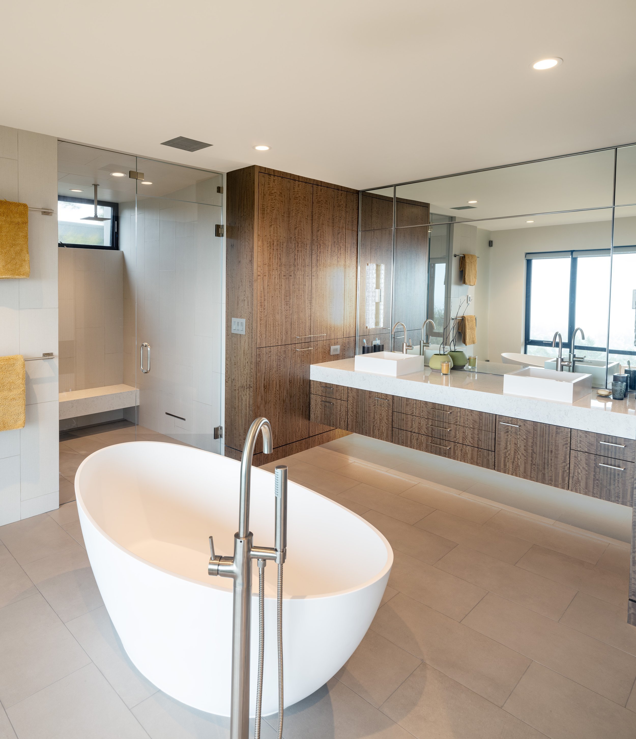











A large residential addition and remodel in the Claremont Hills Neighborhood of Oakland, California. An obvious design goal was to take full advantage of the breathtaking views of the Bay Bridge, which are nearly on axis with the existing home. To allow for additional square footage on the upper floors the existing foundation was upgraded and the existing structure was reimagined to incorporate large new openings at the master bedroom and kitchen/living space. A new multi-slide glass door serves as a focal point of the redesigned living room which frames views of San Francisco along the Bay Bridge. The cantilevered deck provides an ideal outdoor accessory space to the living room for relaxation and entertaining.
The remodel features raised ceilings and a double-height atrium space which provides a spacious and airy atmosphere throughout the home. Full height fumed eucalyptus veneer cabinets and panels create a warm ambiance, while also seamlessly blending the built-in kitchen appliances and simplifying the interior finishes.
Photos by David Wilson of WA Design
