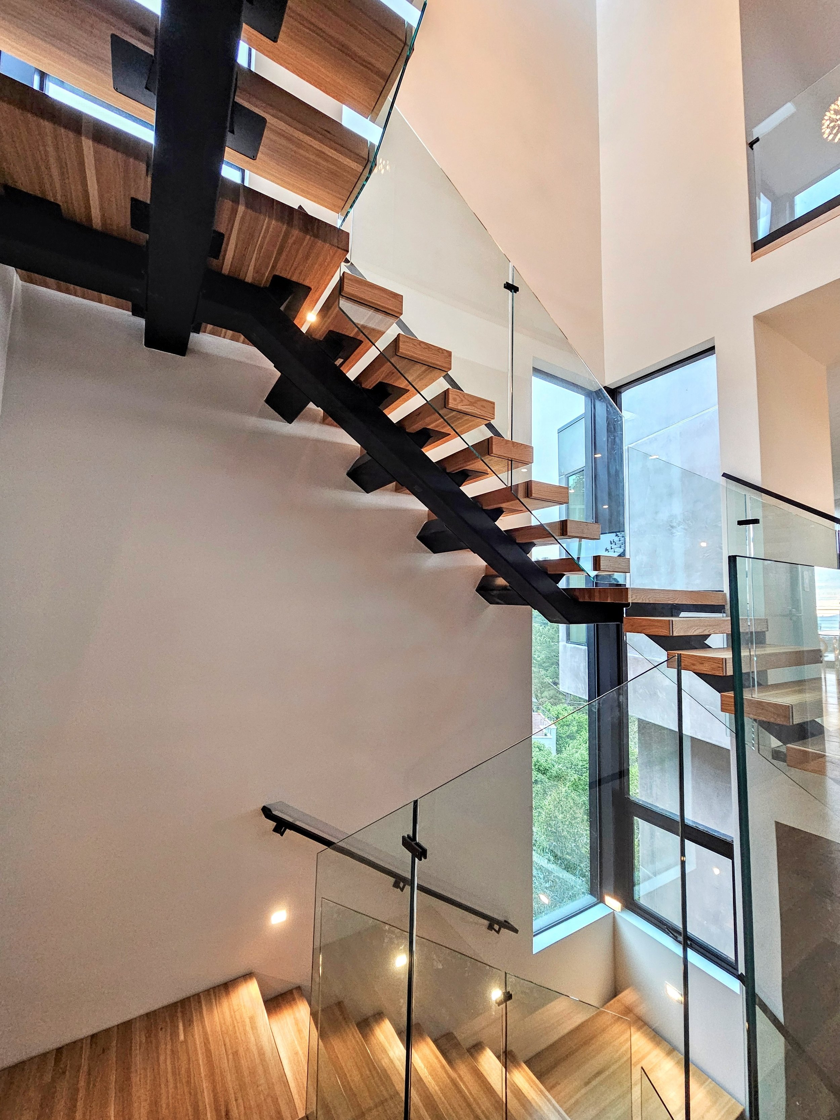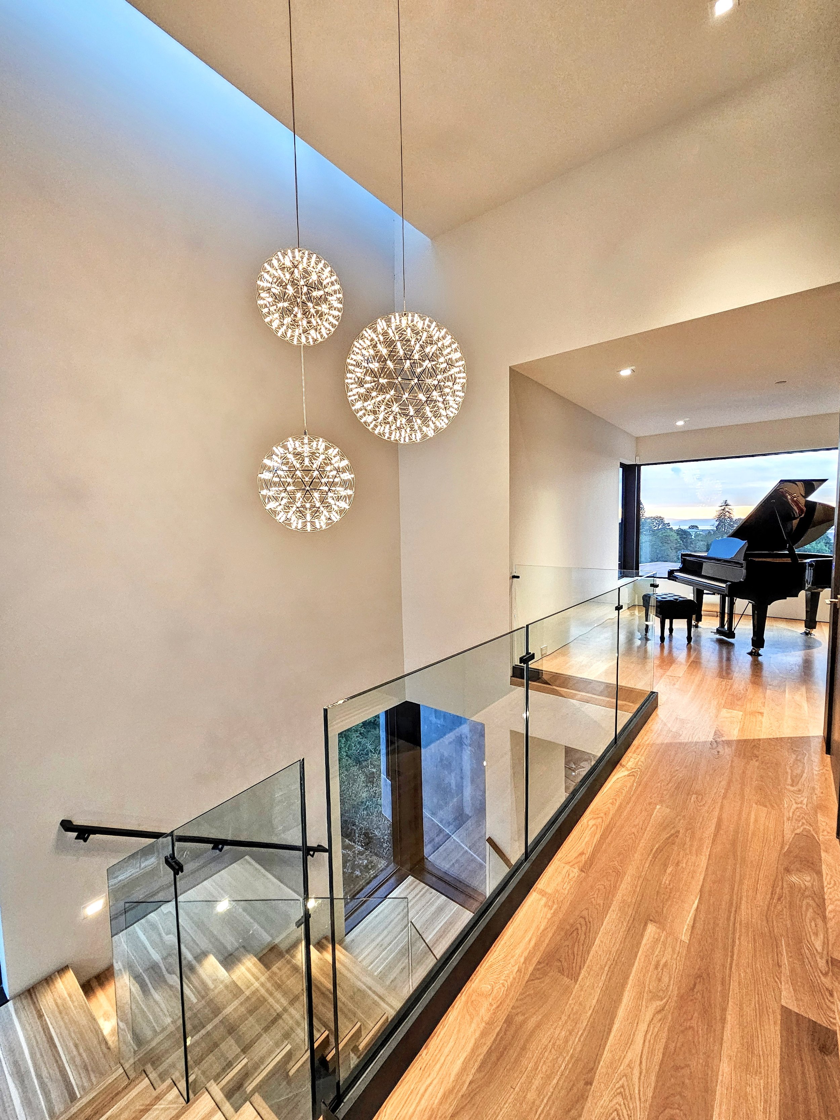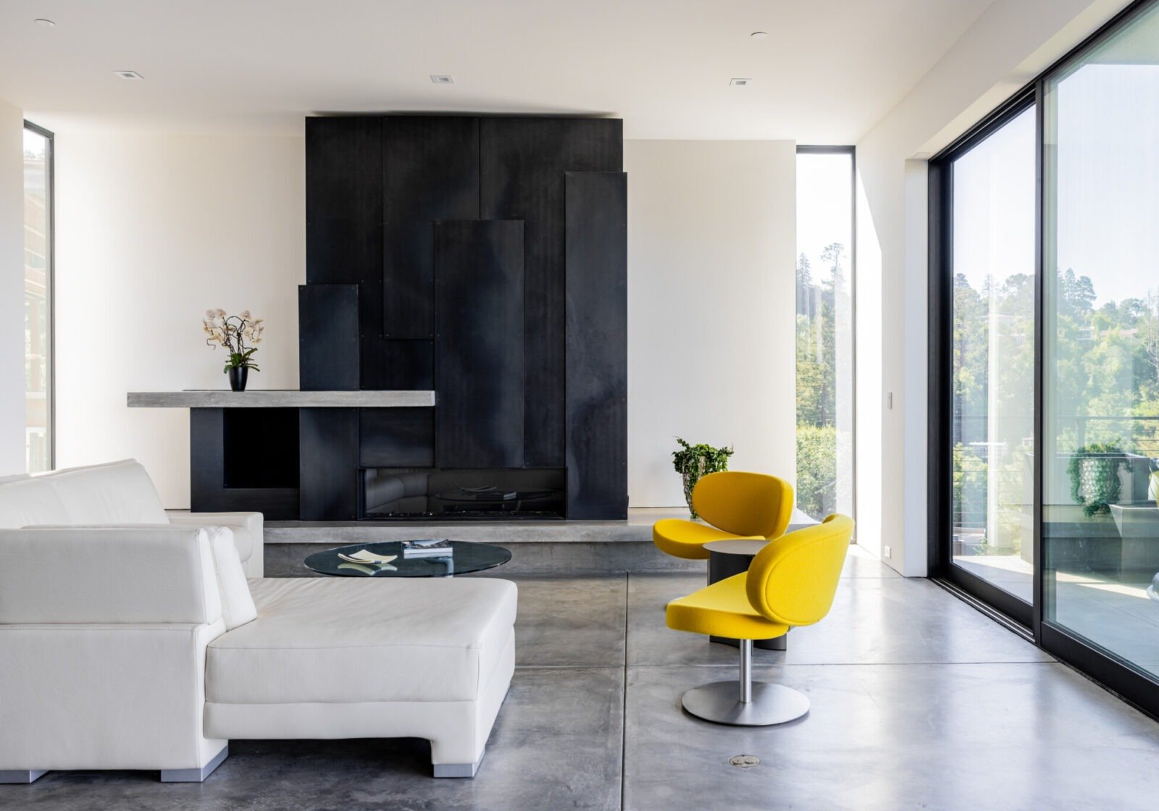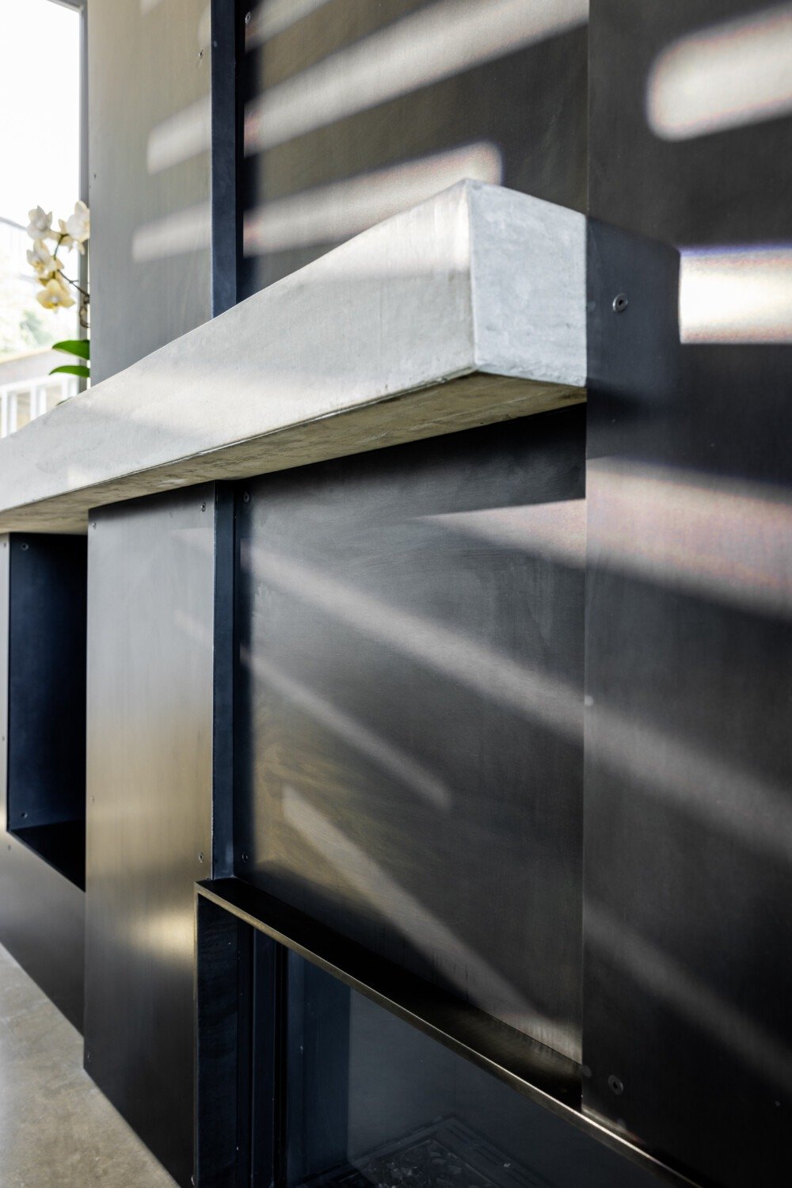Montclair Hillside Home
Designed in collaboration with WA Design












A new hillside home that seamlessly integrates with its natural surroundings, nestled into the Montclair Hills and opening up to expansive bay views. This project combines contemporary design strategies with a harmonious integration with the natural grade.
The design maximizes on the opportunity for vertical space given by the steep slope of the natural grade, allowing the living floors to cascade down the hill. At the heart of the home, a tall atrium staircase stands as an architectural centerpiece. This open structure connects all floors while also providing an uninterrupted flow of space and light.
Connected to the kitchen and living room, the large exterior patio offers panoramic views of the canyon and the bay beyond. Perfect for entertaining guests or quiet contemplation, the patio embraces the natural beauty of the vernacular while maintaining complete privacy from the neighbors.
Photos by Kyle Usselton & Vought Construction
